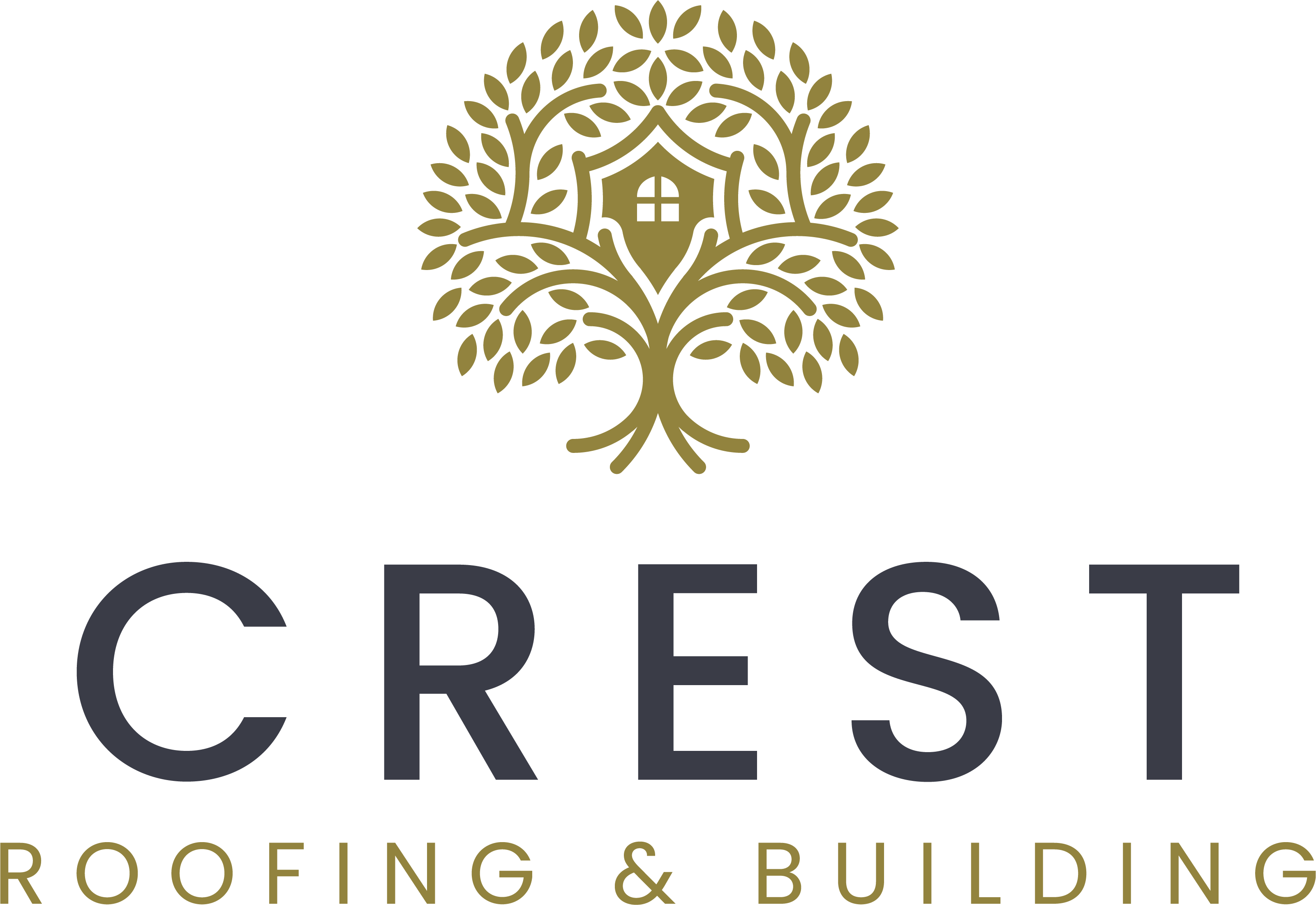A client recently approached the team at Crest with a clear yet ambitious vision: to create a dedicated outhouse gym space at the rear of their garden, separate from the main residence. As busy professionals with young children, they wanted a convenient, private fitness area to replace their regular gym commutes.
The couple had several requirements for the project:
- The structure must blend aesthetically with their existing property and garden.
- It should be fully insulated for year-round use.
- The interior needed to accommodate a treadmill, weights area, and yoga space.
- They also requested heating, ample natural light, and electricity for audio-visual equipment.
Following an initial site survey and consultation, we proposed a bespoke timber-framed structure with floor-to-ceiling glazing on the south-facing wall, engineered wood flooring, and a flat green roof to reduce visual impact and improve sustainability.










