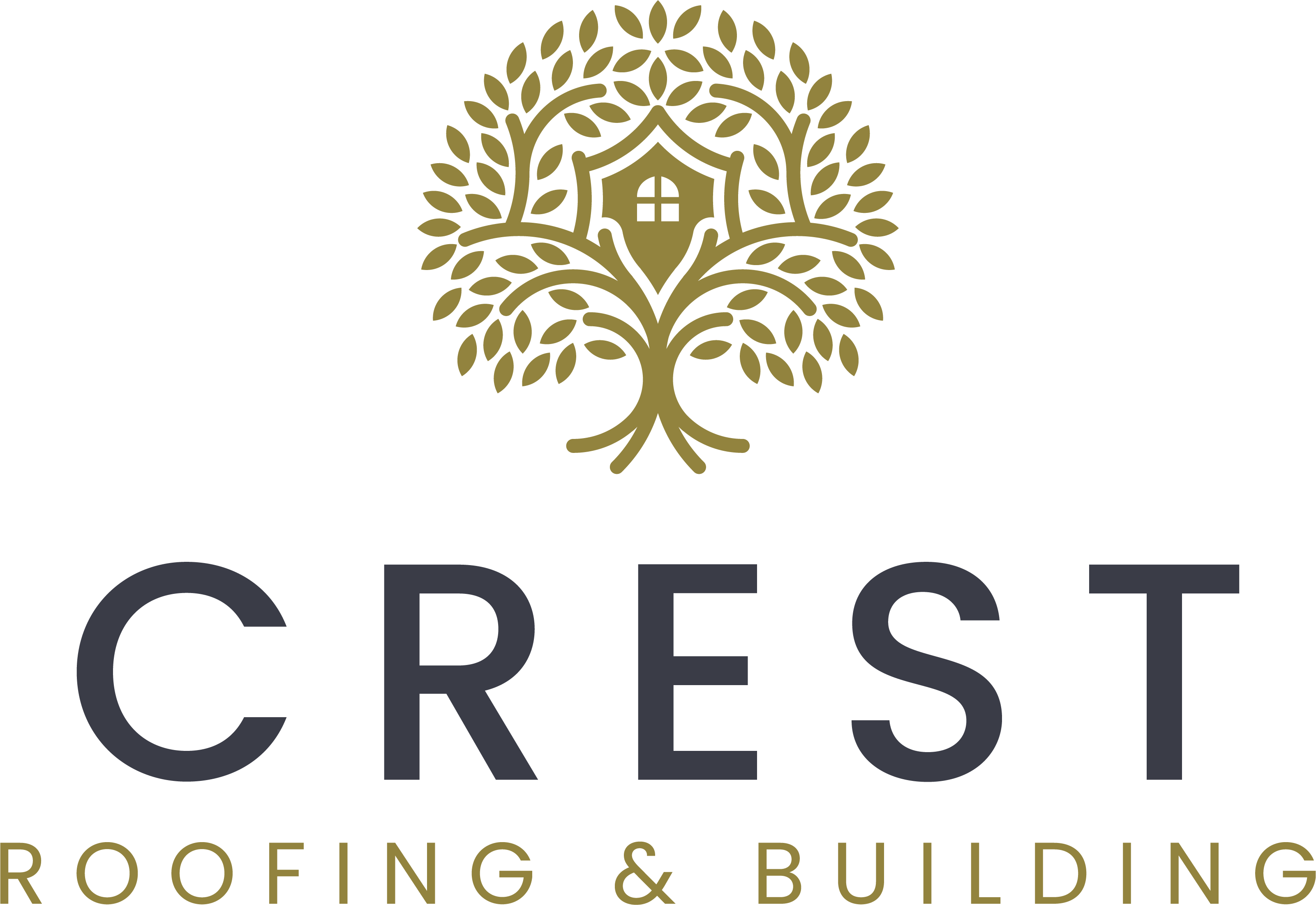Recently, we were contacted by a client who works remotely; they approached us to create a high-quality garden office that would provide a quiet, professional environment, separate from the main household. Frequent virtual client sessions, soundproofing, and a stable internet connection were essential.
The client’s requirements included:
- A fully insulated, soundproofed structure.
- Built-in shelving and storage.
- Ample natural light without glare for video conferencing.
- A minimalist, calming interior finish.
- Connectivity to the home’s Wi-Fi and power supply.
We conducted a site visit and advised on placement to ensure privacy, solar orientation, and minimal disruption to the garden landscape. The design proposed was a modern, cedar-clad structure with a slightly pitched roof and integrated guttering, measuring 4m x 3.5m to comply with permitted development regulations.












