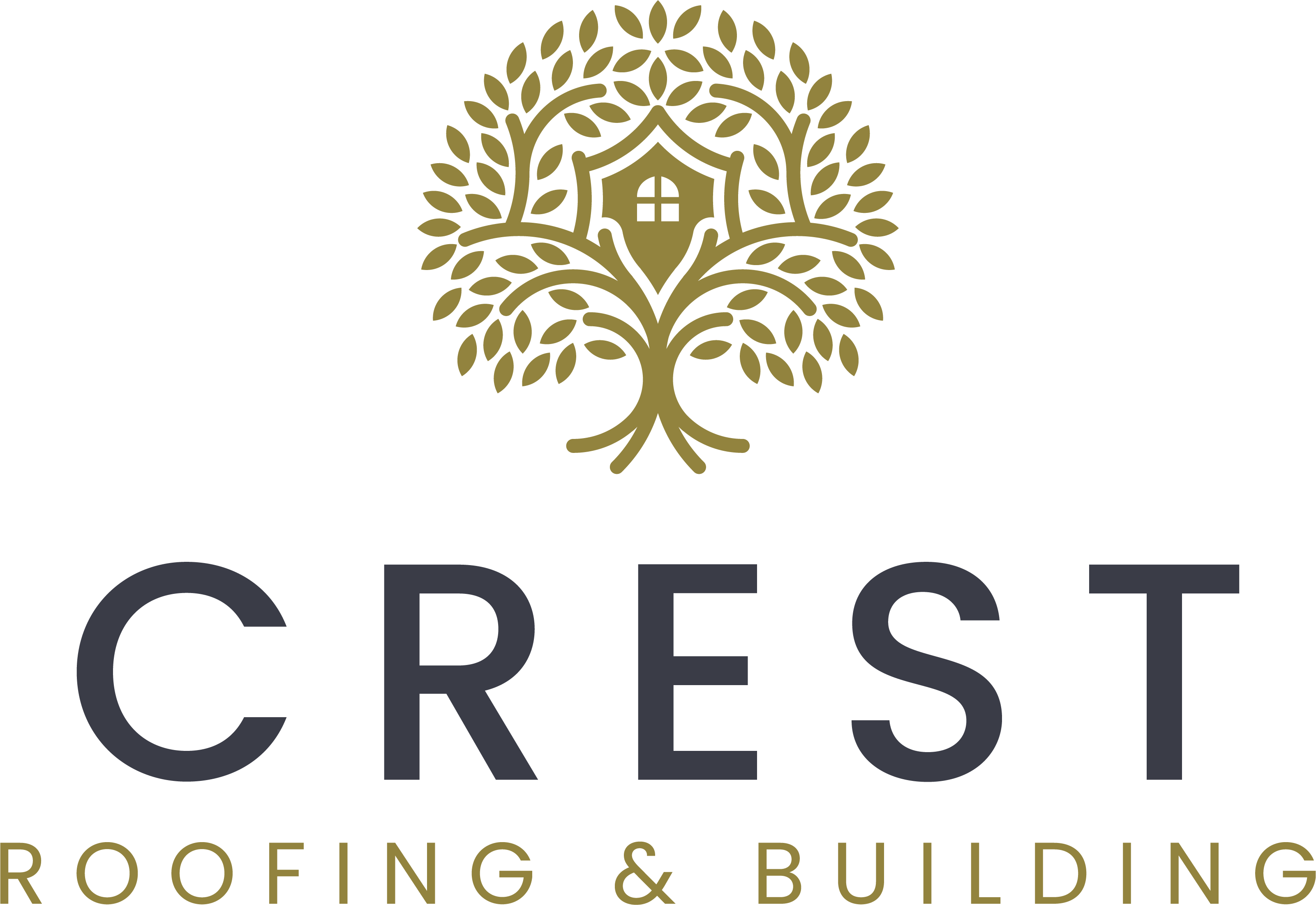The project began with an in-depth consultation where we discussed layout options, dimensions of the TV and supporting devices, and the client’s preferred finish. From this, our design team developed a 3D visualisation and a detailed plan for a custom-built media wall with integrated shelving and concealed cable management.
Site Preparation
We began by protecting the surrounding floors and furniture, ensuring a clean and safe working environment. The wall area was measured precisely to account for all device dimensions and ventilation needs.
Framing and Structure
A stud frame was constructed using timber battens, fixed securely to the existing wall. This framework was designed to accommodate:
- A wall-mounted 65” television,
- Shelving for a TiVo box, surround sound speakers, and a games console,
- Cable channels for concealed wiring,
- Future upgrades, such as LED strip lighting.
Wall Panelling
Simultaneously, we installed classic shaker-style wall panelling around the room. Panels were custom-cut to fit the dimensions of each wall, with clean, symmetrical spacing for visual consistency. The panelling was primed and painted in a soft neutral tone, chosen by the client to complement the media wall.








